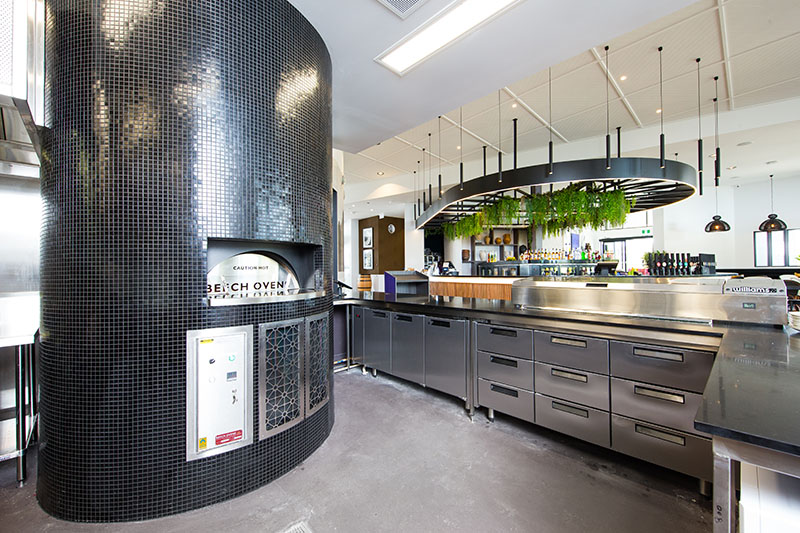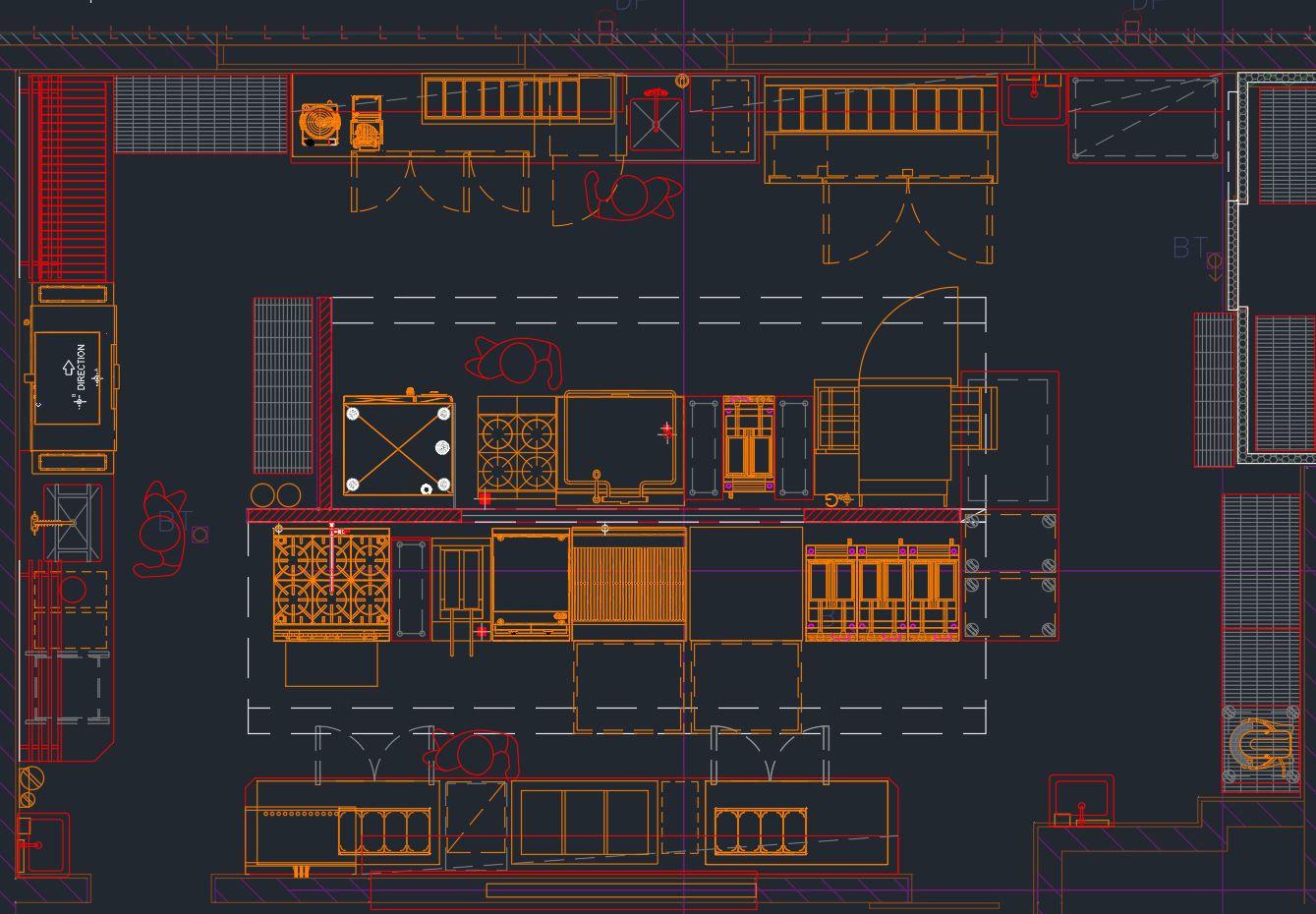Commercial kitchens and bars first start with a good design, and that’s where our in-house drafting comes into play. FBI utilises the very latest version of AutoCAD software. Our team develops designs in 2D and even 3D (if required), to suit the requirements of your commercial interior.
To make certain of coordination and accuracy of structural elements and services, all of our designs and electronic drawings can be shared with consultants and the project architect. For the benefit of our specialist fabricators, and to ensure they produce all the pieces accurately for the installation of your commercial project, designs are converted into easy to follow workshop drawings.
No need to sweat over council applications or how to achieve final certification, as we guide you through all of this. With CFSP qualified staff proficient in the use of AutoCAD, along with a thorough understanding of the requirements of building and construction and Health Department regulations, FBI will tailor a comprehensive solution to satisfy your individual needs and the uniqueness of your site.
We’re ready to assist you with:
- Bar and café design draftsman
- Hotel & club refurbishment design
- New restaurant design
- Commercial kitchen design
- Restaurant bar concept design
- Bar refurbishment design
The successful design and drafting of commercial kitchens and venues takes time to master, and FBI offers a team of specialists who have that experience. Our team fully comprehends just what’s required to create a design to suit your tenancy.
- Cold rooms
- Reception areas
- Office layouts
- POS equipment
- Front of house design
- Specialist joinery & decor
- AV equipment
And more..
FBI has got you covered. We’ll create a solution to suit any of your requirements.
Contact us for further information about your design and drafting for your project!


